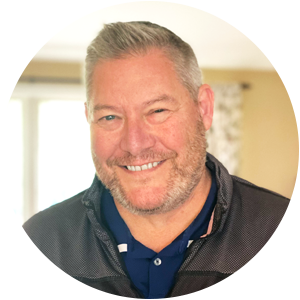Project Questionnaire
To expedite the layout process please review the following questions and prepare your information before your meeting with our design team. Layout design is a collaborative process and we are more than happy to assist you! If you have questions feel free to give us a call at 866-414-7244. Our staff is available Monday – Friday from 8:00AM to 5:00PM PST.
It’s simple really
File Format
Do you have a CAD file of your plans? To expedite the process, please send us your plans in CAD format. If you only have an accurate PDF, we can use that as long as it is not dimensionally distorted.
Zoning
We will decide the best way to zone your project. Zoning is usually done according to factors such as similar exposure, similar use, and temperature requirements. Most houses are zoned with 3 to 6 zones each using a separate thermostat. Zoning preferences and manifold locations should be discussed and clearly agreed on with your layout designer or sales coordinator.
Pantry and Closets
We do not recommend installing radiant floor heating in pantries or small closets. Canned and jarred foods, medicines, wine, and other temperature sensitive items may spoil if stored above 68–72° F. Please consult with your designer if you desire a heated pantry.
Radiant heat is often requested in large, walk-in closets, however small closets are typically left unheated. We encourage you to speak with our designers about your preferences! Our goal is to provide you with luxurious radiant heat in any room you wish.
Manifolds
During the layout consultation, your designer will ask for manifold locations. These can be located in your Plumbing and Piping Plans. It’s good hydronic practice to place manifolds conveniently on the floors they serve. While we sometimes receive requests to run tubing to the floors below, we do not recommend this method. Here’s why it’s good practice to place manifolds above the level of the floor:
Faster Purging
It is much easier and faster to purge the loops. Pumping air and water is harder than just pumping water…with air vents above the level they serve, the air is easily pushed out.
Efficient Loop Design
Our loops are designed to be placed near the manifolds and their length is efficiently sized at roughly 250 feet.
It’s very difficult to run multiple loops past one another, or run them all to one location. Adding extra loop length that must travel to the basement compounds this problem by limiting the size of the loops to allow for extra leader length. This method requires laying out additional, unnecessary loops.
Longer loops require significantly more energy to pump. In extreme cases, cavitation and pipe wear can occur if the system demands overloading industry standard water velocity recommendations. For this reason running longer loops should be avoided.
Most manifolds have balancing valves to adjust the flow to individual loops. Placing these valves close to the area they serve creates easy access points and ensures the valves can be fine-tuned for optimal system performance.
Flooring Goods
Please review the flooring assembly in our Design & Installation Manual. In particular, please notify us if there are areas of nail-down hardwood flooring and include the direction it runs for each area.
We will need to orient the boards to run perpendicular to the nail-down flooring so the installer can visually identify the tubing as they nail across the floor.
Hardwood Direction
If you are using hardwood of any kind, we will need to orient the tubing to run perpendicular to the direction of the hardwood.
This is done to avoid aligning the tubing with the seams of the wood. This can be noted on your plans or described below.

Get Your Free Project Estimate
Delivered Factory Direct to your Jobsite
